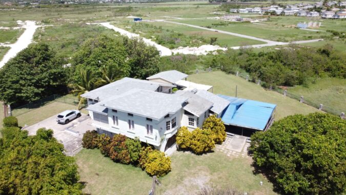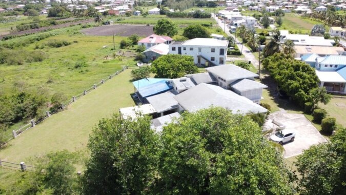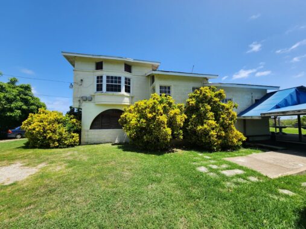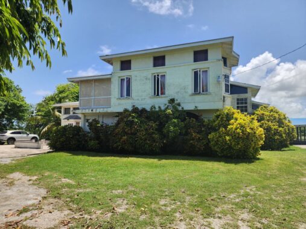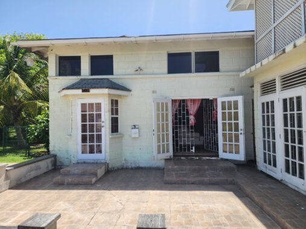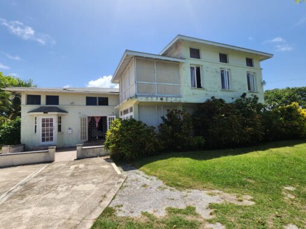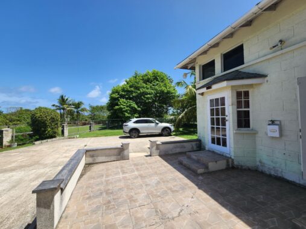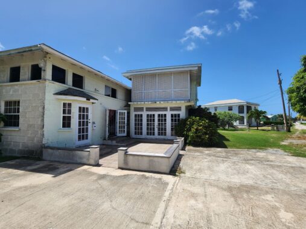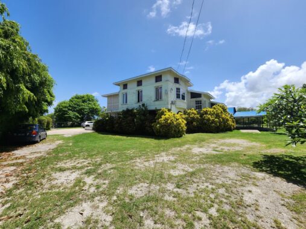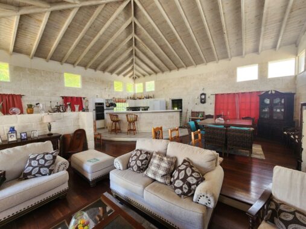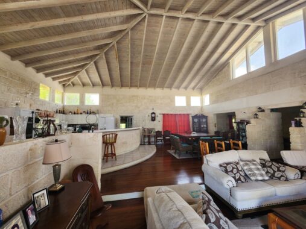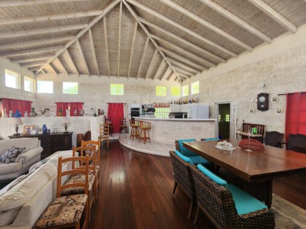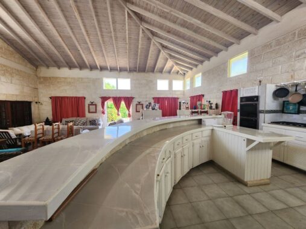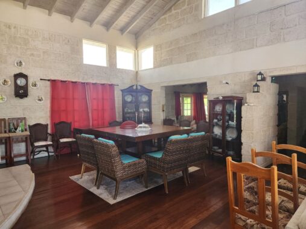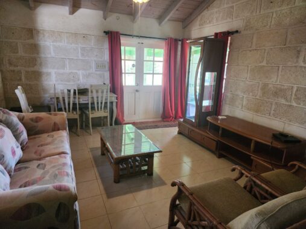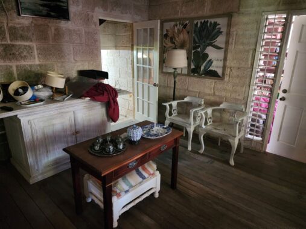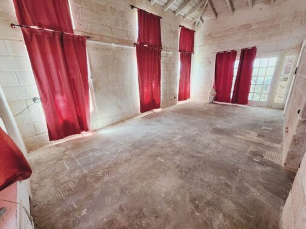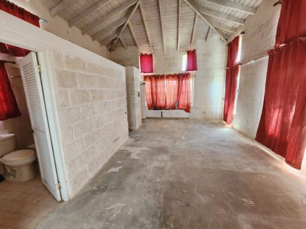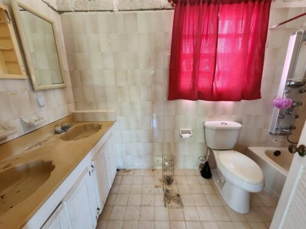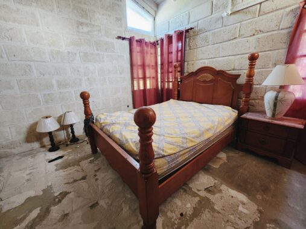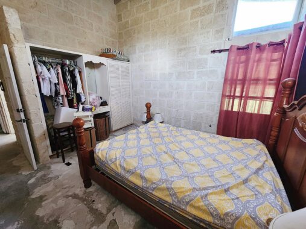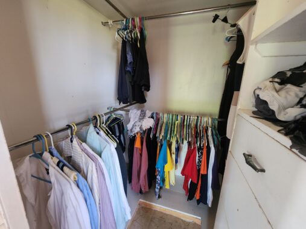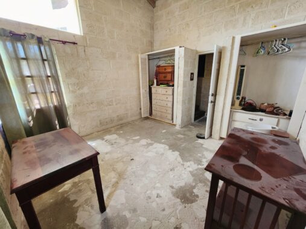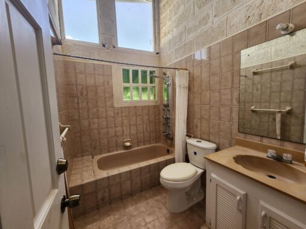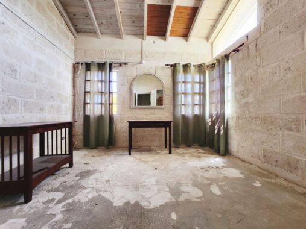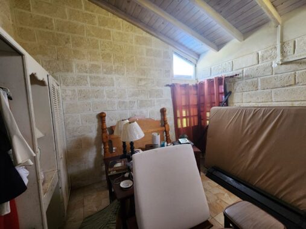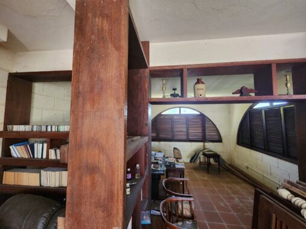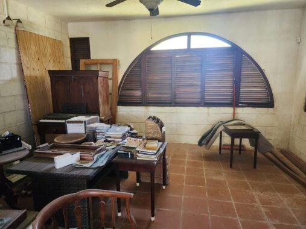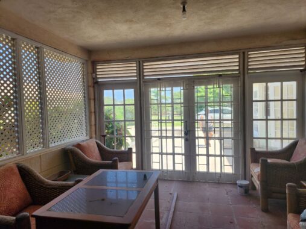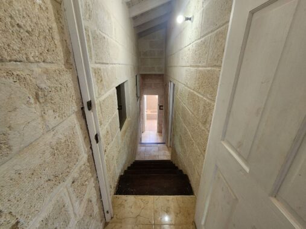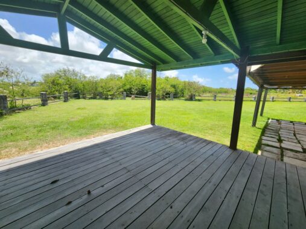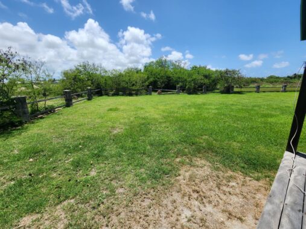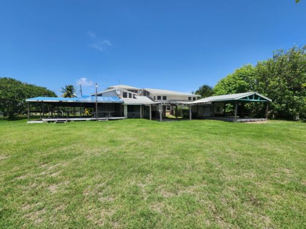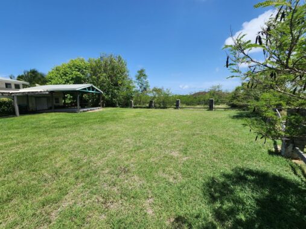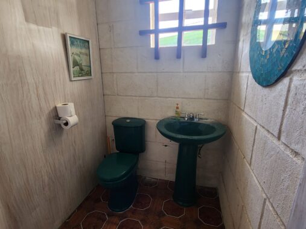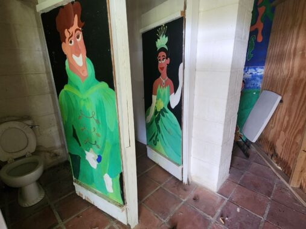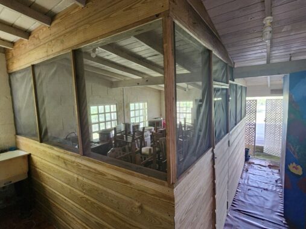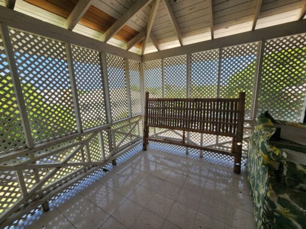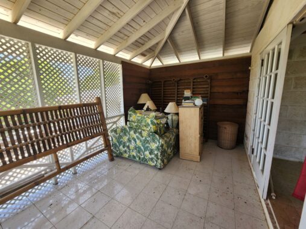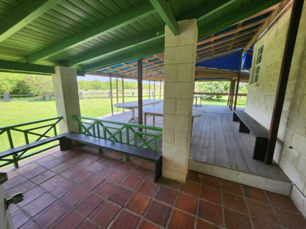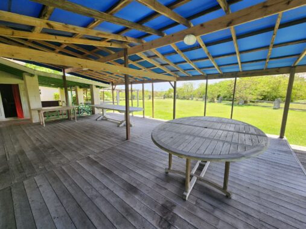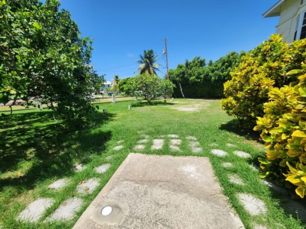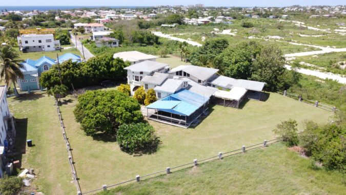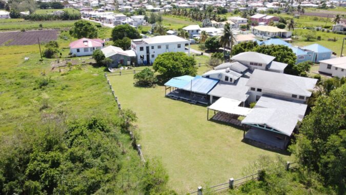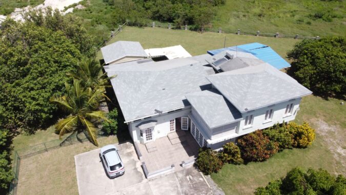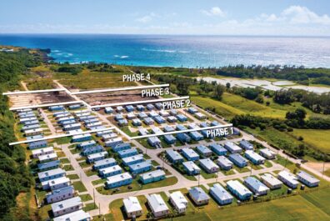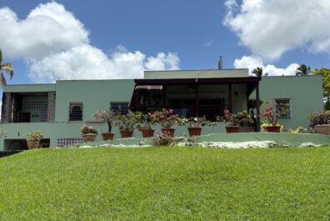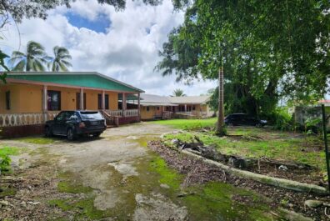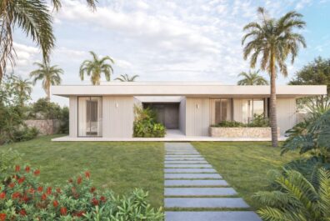- Home
- Properties
- Union Hall
Union Hall
Union Hall, Saint Philip Barbados***See Video Below***
This 3bd/2bth extremely spacious two storey property is nestled in a Cul-De-Sac. It has extensive grounds, which make it ideal for further developmental use as an event venue or even a senior care facility.
The main entrance leads into an open plan living, dining and kitchen area with a high ceiling. Along the hallway there is family room to the left and off to the right there is a lounge and an office, which also has an external entrance.
Towards the end of the hallway there is a full bathroom and the first bedroom, there is the adjoining second bedroom, which shares the bathroom with it. Overlooking the front of the property there is the primary suite, which is extremely spacious with its own covered patio. Note that this room would have to be retiled.
To the rear of the property are wooden decks which are perfect for entertaining. Previously, these areas served as spaces for an annual summer camp. Connected to the house and these decks are also additional restrooms and a kitchen facility.
The property is in need of mainly cosmetic renovations but has very good bones.
Property details:
Features:
- Air conditioning
- Automatic Gates
- Balcony
- Beach View
- Beachfront
- Clubhouse
- Cottage
- Exclusive Beach Club
- Fence
- Fully Enclosed
- Furnished
- Garage
- Garden
- Gardening
- Gated Access
- Gazebo
- Golf
- Gym
- Gymnasium
- Jacuzzi
- Media Room
- Mosquito Screens
- Office
- Parking
- Patio
- Pet Policy
- Pond
- Roof Deck
- Security
- Security Cameras
- Security Enclosures
- Semi-Furnished
- Sports Court
- Storage
- Sundeck
- Swimming Pool
- Tennis courts
- Theater
- Unfurnished
- Utilities (Electricity)
- Utilities (Water)
- Utilities (WiFi)
- View
- walking trails

